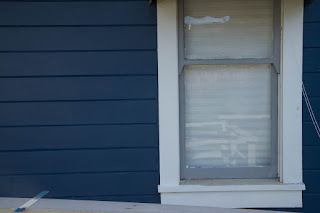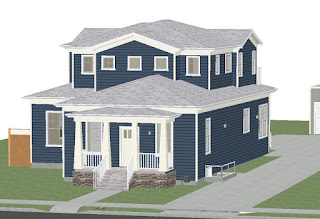6/7/12 - Met architect and got initial estimate
7/23/12 - Selected architect and started the design. Existing house measured.
9/23/13 - Received initial working docs
whew.. not what i expected, so what happened?
Reflecting back, it's amazing how everything took at least twice as long as you'd have thought. I'd say that ultimately the time lost boiled down to a few key categories..
- The given person that you're waiting on to do the work has other priorities and doesn't get to your thing right away. This can turn something that was estimated to take 2 weeks into 4 weeks pretty fast. Especially when you mix in vacations, user conferences, and on and on. All that you can really do is be aware of any times that the people you're relying on will be out and be a squeaky wheel when you're waiting on them.
- Time lost reviewing updates/iterations. For one, there is the time that I took to mull things over which could easily be a week or two. Then when you schedule follow up appointments, it almost always cost a week before they have another appointment to come in. These weeks add up and ultimately if the time it takes to get through all this is important to you, make quick decisions measured in a day or two and get that follow up appointment quickly.
- More iterations of things then you expected. If you assume happy path and that the given person will do his thing in X weeks and thats it, be prepared to be disappointed. Chances are you'll look it over and somehow need another iteration whether it's due to changes, incompleteness / incorrectness, or being denied and having to resubmit.
Ultimately, my advice if you want to speed this process along is to be diligent on making decisions quickly yourself, and then actively push whatever needs to happen next along. Look for opportunities to do tasks in parallel when possible. Be aware as much as possible of what all needs to happen too - it's not always clear unless you ask.
On the plus side, we got to think a LOT about the design and tweak it along the way while we waited. It's fair to say that the more time we spent on it and thought about it, the happier we kept getting with the results. Every iteration was substantially better then the last. I spent a lot of time flipping through photos and reading articles on houzz, thinking about every detail in the design, measuring out room sizes in my backyard and "drawing" them with tape to see what their sizes felt like when i stood in them, visiting open houses to see what others did, and visiting stores and conventions to look and learn about products. At this point i'm pretty confident there won't be any changes during construction and we are incredibly happy with what we have. We'll see if the first point remains true..
On the plus side, we got to think a LOT about the design and tweak it along the way while we waited. It's fair to say that the more time we spent on it and thought about it, the happier we kept getting with the results. Every iteration was substantially better then the last. I spent a lot of time flipping through photos and reading articles on houzz, thinking about every detail in the design, measuring out room sizes in my backyard and "drawing" them with tape to see what their sizes felt like when i stood in them, visiting open houses to see what others did, and visiting stores and conventions to look and learn about products. At this point i'm pretty confident there won't be any changes during construction and we are incredibly happy with what we have. We'll see if the first point remains true..
Final Working Docs
In the end what I received was a set of plans merging my architect's work (certain pages starting with the letter "A") with the structural engineer's work (certain pages starting with the letter "S"). The plans essentially doubled in size and were printed out. I also got a project survival kit which was cute. And of course a bill from the architect.
Building Plan Check
It's now time to submit the working docs to the town's building department to do a plan check. They will take almost a month to comment on the plans. In most cases there are at least one round of comments to respond to. Once we respond to the comments, hopefully the plans will pass the plan check and we can start pulling permits to build.
We got the initial comments back after submitting and most of the stuff is minor changes/clarifications in the plans themselves. In addition there are a few things that we need to do.. most notably:
1. Pay the school district developer impact fee of $3/sqft (ouch)
2. Obtain sewer connection permit - my architect will handle this
3. Erect protective netting to prevent heavy equipment from driving on the roots of the tree's on the property next door. Did I mention that i already have a permanent fence between our properties? Sheesh.. Want a good laugh? Here it is (note the orange netting that i put up)..
Costs
So far I've spent the following on everything.. I feel pretty good about the prices I got on everything except the red ones which I probably could have negotiated better.
09/13/11 - $1500.00 - Shed Demolition
10/05/11 - $1100.00 - Tree & Hedge Removal
10/14/11 - $1600.00 - Concrete Demolition
10/21/11 - $5010.00 - Fence Install
05/20/12 - $2770.00 - Termite Fumigation & Soil Treatment
07/19/12 - $1300.00 - Architect Retainer Fee
08/23/12 - $2600.00 - Architect Schematic Design (On Buff)
12/06/12 - $2600.00 - Architect Design Development
01/22/13 - $1705.00 - Town Planning Permits
01/22/13 - $68.20 - Town Permit Tracking
01/22/13 - $170.50 - Town Advanced Planning
08/09/13 - $2200.00 - Town Architectural Review #1
08/09/13 - $148.50 - Town Architectural Review #2
08/09/13 - $68.90 - Town Arborist Review
06/28/13 - $4456.08 - Builder Story Poles
08/05/13 - $2600.00 - Architect Planning Department Review
09/23/13 - $2600.00 - Architect Completion Docs
09/23/13 - $656.00 - Architect Prints (328pgs x $2/pg)
09/23/13 - $295.00 - Architect T24 Energy Report
09/25/13 - $2667.79 - Town Building Plan Check Fee
10/28/13 - $4864.00 - Town School Fee
$42,379.97 Total
$14,051.00 - Architect & Structural
$7,028.89 - Town
$4,456.08 - Builder
$4,864.00 - School District
Builders & Bids..
In parallel to getting the plans checked and preparing to pull permits, I need to select a builder. So the final request for bids went out to several different builders to see what comes back. I learned earlier that the best way to do this is to ensure that each builder quotes the exact same thing. To that end, I wrote up some builder's instructions to try to be specific on what I expect them to build and thus what to bid.
I know that people say you should get at least 3 quotes however over time i've learned that unless i get at least 7, I don't feel like I get an accurate gauge of what something costs. Thus i've decided to ask 7 different builders of various types/sizes to quote my project. We'll see what comes back..
Builders Instructions
I wrote up a document to detail what i want the builder to do and not do including highlighting things that may not be clear looking at the plans alone.. This will serve not only to be as specific as possible as to what to bid but also once construction is underway it'll serve as a documented list of everything that I expect to be done in writing so nothing gets lots in verbal communication. Here is this list so far:
My main goal is to build the house itself (the structure) all the way up to the drywall with all the bones/roofing/windows/plumbing/electrical/hvac/insulation/exterior done with quality products. I.e. the house itself. My limited budget will more then likely have me doing a fair amount (perhaps all) of the interior work that i might be able to do (finishings, painting, flooring or really anything that i could in theory do).
Major Items to bid:
Foundation
Framing
Drywall
Electrical
Plumbing
Roofing - Gaf Timberline Ultra HD Birchwood (not the landmark pro specified on the plans)
Insulation
Windows - Anderson 400 Tilt-Wash in gray (ideally Benjamin Moore AP-700 color)
Exterior (all - paint, lighting, porches, etc).
Siding - concrete fiber (or whatever product lasts longest and is low maint)
HVAC
Interior lighting (LED for recessed. I have non recessed lights & ceiling fans already but just need them installed)
All exterior doors.
All electrical outlets
All light switches
MBA shower
All Toilets (reuse existing 2 toilets + buy 2 new ones)
Bath tub upstairs second bathroom installed (reuse an existing)
optional items to quote that i might end up removing and doing myself:
interior doors
interior trim (base boards, windows, door, crown molding)
Specific Items to bid that may not be obvious looking at the working docs (or aren’t on them):
Ethernet from family room to each bedroom
Electrical cable conduet from family room to MBR (for future ease of cable runs)
rear ceiling audio speakers + hookups to home theater receiver / tv for family room
Dimmer light switches everywhere except:
1. exterior lights on the right and left sides of the house
2. rear porch steps
3. hallway closet light
New water line to street. Split for future irrigation before entry to house?
New sewer line to street
Tankless, colored pex, manifold water system for first floor near kitchen
Tankless, colored pex, manifold water system for second floor near MBA
Separate furnace and a/c for first and second floors
Rear porch steps lighting for each step.. Both sets of steps
Front & Rear porch covered in bluestone
Two outlets near top of pergola for x-mas light ambiance (as noted on plans)
reinstall existing kitchen refrigerator
reinstall existing kitchen range
reinstall existing laundry washer and dryer
Do not bid the following items (I plan to do them myself):
Interior paint
Interior hardwood flooring
Interior carpet
Kitchen cabinets, range, countertops, sinks
Bathroom work not specifically highlighted above




















































